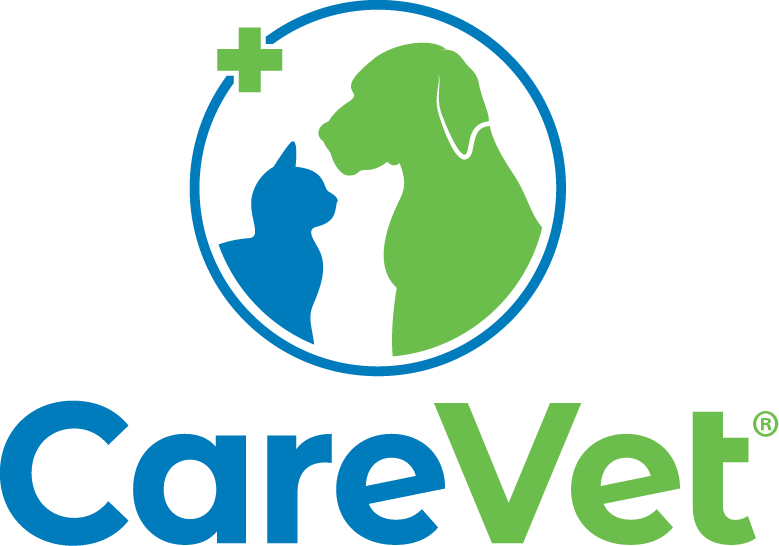By Kent Thornberry, DVM
Gone are the days of the 1,000 square foot home repurposed into a veterinary hospital. The industry is changing rapidly and ubiquitously, and the physical design of hospitals is changing with it. Increased emphasis on client experience, service offerings, efficiency of workflow, and team satisfaction are all driving forces behind the visible change in veterinary infrastructure. So what does the hospital of the future look like?
The hospital of the future prioritizes client experience.
Pets are being increasingly humanized in modern society. A 2017-2018 study on US Pet Ownership & Demographics found that over 60% of pet owners consider their pets to be family members. This shift is leading clients to hold pet care providers to higher standards of care, efficiency, functionality, and aesthetics. Thus, hospitals must continuously invest in improving their client-facing areas to optimize their overall experience. This begins with an entrance and waiting area that exudes professionalism, cleanliness, and organization. Receptionists should have an open line of sight to the door to greet clients and utilize headsets to ensure they always have a free set of hands to help with a pet. Waiting areas should have plenty of space for clients to spread out and use strategically placed barriers like planters or fish tanks to divide dog, cat, and ancillary service waiting areas. Hospitals can also utilize natural light and proven anxiety-reducing colors and scents in all client-facing areas to further improve the experience for pets and their owners.
The hospital of the future offers more than just medical services.
Consumer demand for ancillary services in the pet care space is increasing. The grooming and boarding industry alone is expected to rise at an annualized rate of 8.2% to $10.6 billion from 2020 to 2025. As a result, veterinary hospitals are investing in their facilities to accommodate these additional services. This includes outdoor daycare areas with durable and porous turf surfaces, different types of play and exercise equipment, and large sun canopies that allow for large areas of shade for both pets and people. This also includes indoor boarding areas with a variety of run sizes, impervious flooring, easy to clean environments, and design elements that resemble the comfort of home. On the grooming side, hospitals are creating spaces that emphasize both comfort and efficiency for groomers, with elements like hydraulic lift tables, elevated grooming tubs with ramp entry, and ceiling-mounted dryers.
The hospital of the future is optimized for efficient workflow.
Physical bottlenecks can stunt a hospital’s growth, by limiting the number of Team Members that can effectively carry out their responsibilities at the same time. Therefore, it is critical to ensure all workspaces are set up as efficiently as possible and can accommodate your team’s future growth. One highly efficient design model is to have a large central treatment area, which has direct access to all other areas. This nucleus-like model, especially when paired with transparent doorways and walls, ensures visibility, ease of access, and communication between all Team Members. A similar model can also be deployed with treatment tables, by placing four wet and/or dry tables around a singular central point in the center of the treatment area. This allows team members to share equipment, lend assistance, and be overseen by the same doctor when utilizing these tables for treatment. The lab and pharmacy area should also be a priority in hospital design, as they are one of the first and most common bottlenecks for growing teams. There should be ample and separate spaces for reference lab and bloodwork, in-house labs and microscopes, and pharmacy preparation and fulfillment. It is also critical to have open counter space between each of these distinct areas to allow multiple Team Members to work at a time, as well as ensure there is plenty of space for people and pets to walk safely behind these areas.
The hospital of the future is made for its team.
The veterinary industry has long been suffering from low job satisfaction and high turnover. According to the American Animal Hospital Association, turnover for the average veterinary employee was 23%, outpacing the national average. This is only one of the many reasons it is critical to take into consideration a team’s priorities and health when designing ahospital. Team-centric design elements include dedicated areas for Team Members to relax and keep their personal possessions, ergonomic chairs and standing mats to utilize throughout the day, and good lighting throughout all working areas. Teams should also be consulted throughout the design process to ensure any specific nuances of their teamwork dynamics are considered. This will not only lead to a team that feels heard and appreciated, but also ensure the space truly works for the people using it most.
The hospital of the future is expensive.
Due to the rising cost of both materials and labor, hospitals of the future require a sizable investment. According to the American Animal Hospital Association, the average cost of construction for a veterinary hospital ranges from $140 to $375 per square foot. Options for funding vary widely; however, the most common are negotiating tenant improvement funds in exchange for escalated rent with a landlord, taking out a loan to cover a majority of the cost, or partnering with a company, like CareVet, that has committed to investing at least $75 million over the next five years towards the advancement of its hospitals’ facilities through its Hospitals of the Future Program. While there are many options, the most important thing is to partner with a transparent and knowledgeable partner that will honor your vision for your hospital’s future.
